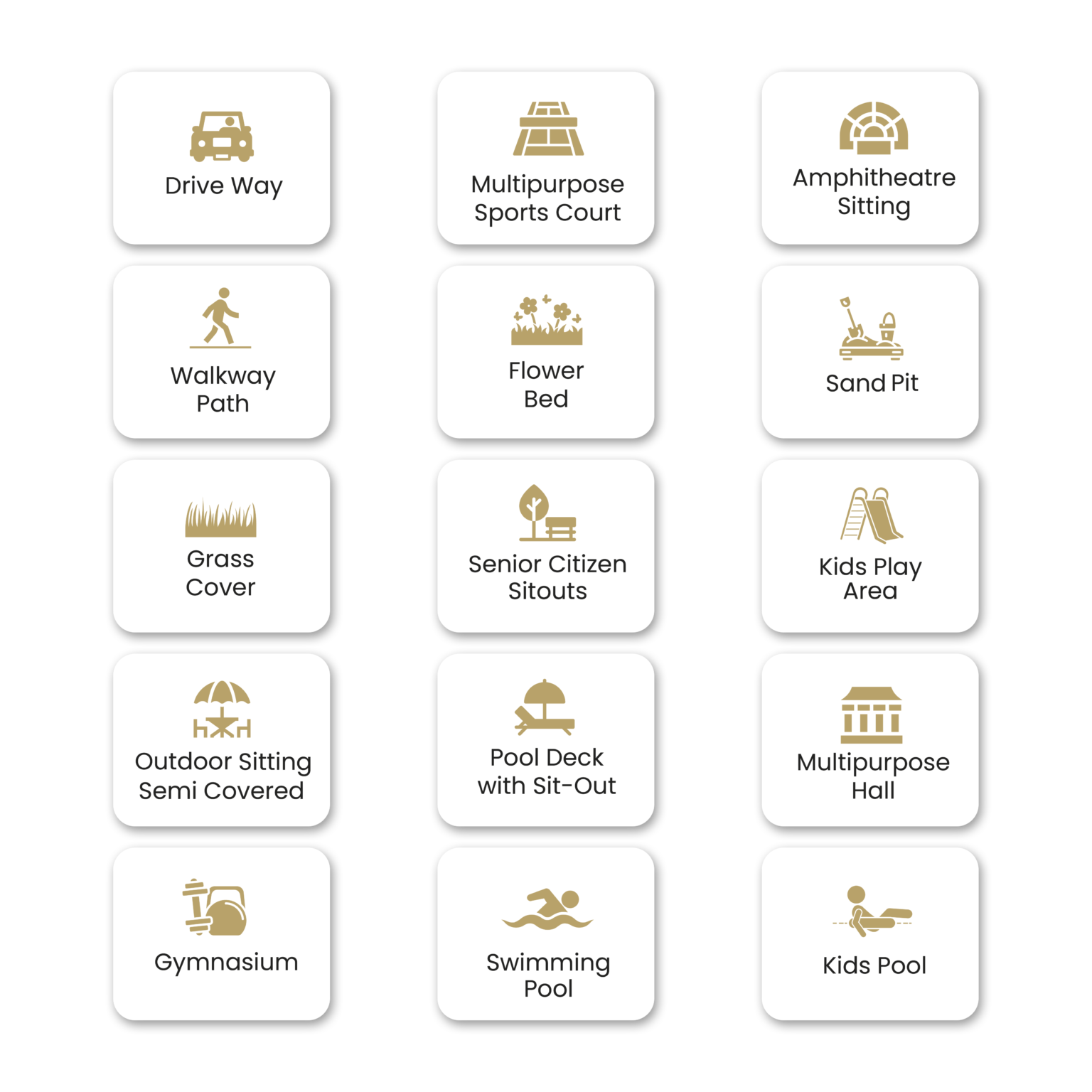SWAMIRAJ
INNOVATIVE SOLITAIRE
LUXURY ENDLESS LIFE
Architecture has been described as a beautiful blend of art and science. When we start a design project, the process is a free-flowing stream of thoughts and ideas that are rooted in solving a problem and we often get there with a number of solutions like– using colors to enforce a concept, etc. We always surrounded by meaningful things that help to tell one’s story. So we made a whole package for you with our hearts and mind.
SPECIFICATIONS
- Earthquake resistant RCC frame structure designed by approved structural engineer.
- Decorative, main door with wooden frame and safety lock Veener Finish.
- Internal doors with laminated flush doors and stone frame.
- Main door and all internal doors with lock fittings. (Godrej/Europa Equivalent)
- 600 mm X 1200 mm premium quality glazed vitrified tiles in all areas.
- Anti-skid flooring in bath, wash and balcony
- Premium quality stone platform with SS sink.
- Decorative glazed tiles dado up to lintel level.
- Natural stone anti-skid flooring and ceramic tile dado in wash area.
- 3 phase concealed copper wiring of ISI standards. (Polycab/RR kabel or Havells Equivalent)
- Branded modular switches.
- Adequate electric points in each room as per architects' drawings.
- Geyser points in all bathrooms.
- TV point in living room and master bedroom.
- Elegant china mosaic finish on all terrace with water proofing treatment.
- Inside: smooth finish plaster with putty and primer.
- Outside: Texture with weather resistant paint.
- Designer bathroom with premium quality bath fittings and sanitary ware. (Jaquar/Wax Equivalent)
- Premium quality 600 X 600 tiles up to door height.
- All plumbing done with PVC pipes.
- Dumal or equivalent section aluminum windows.
- Stone frame window
- One AC point in Living room and master bedroom.
- Copper piping from indoor to outdoor unit for each AC point.
AMENITIES

